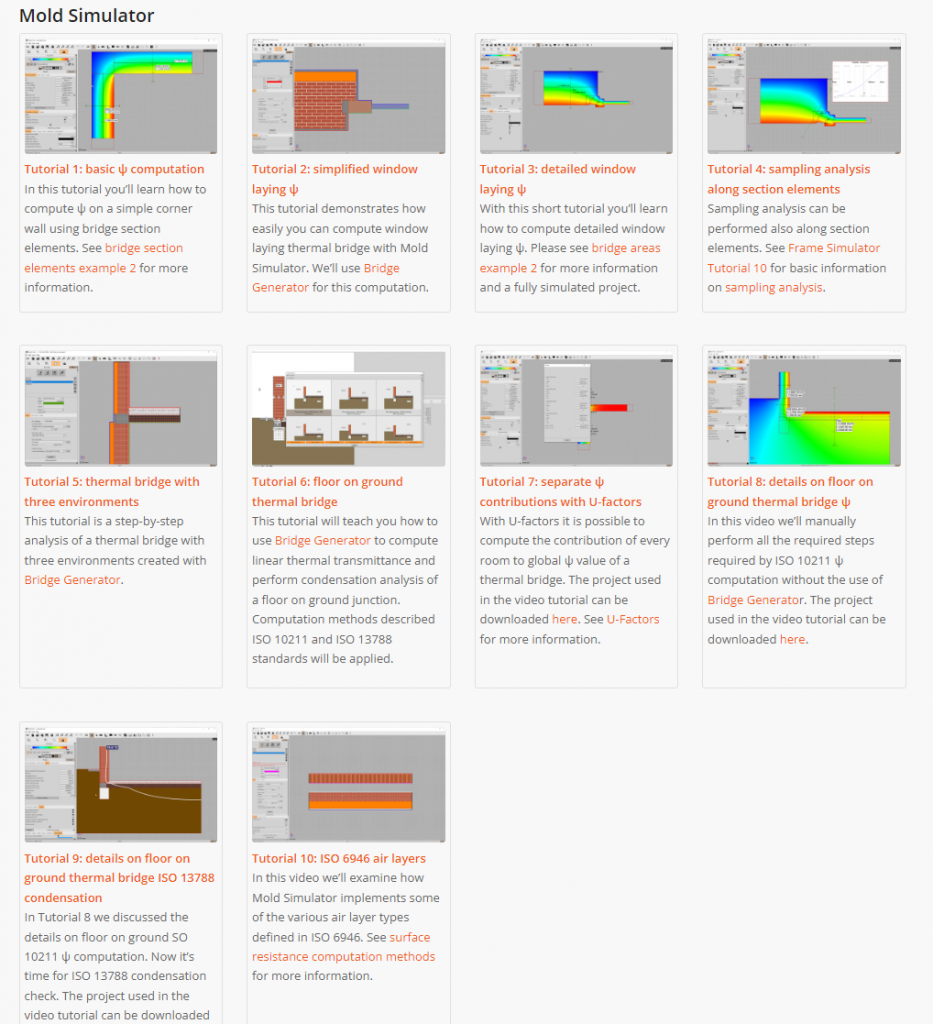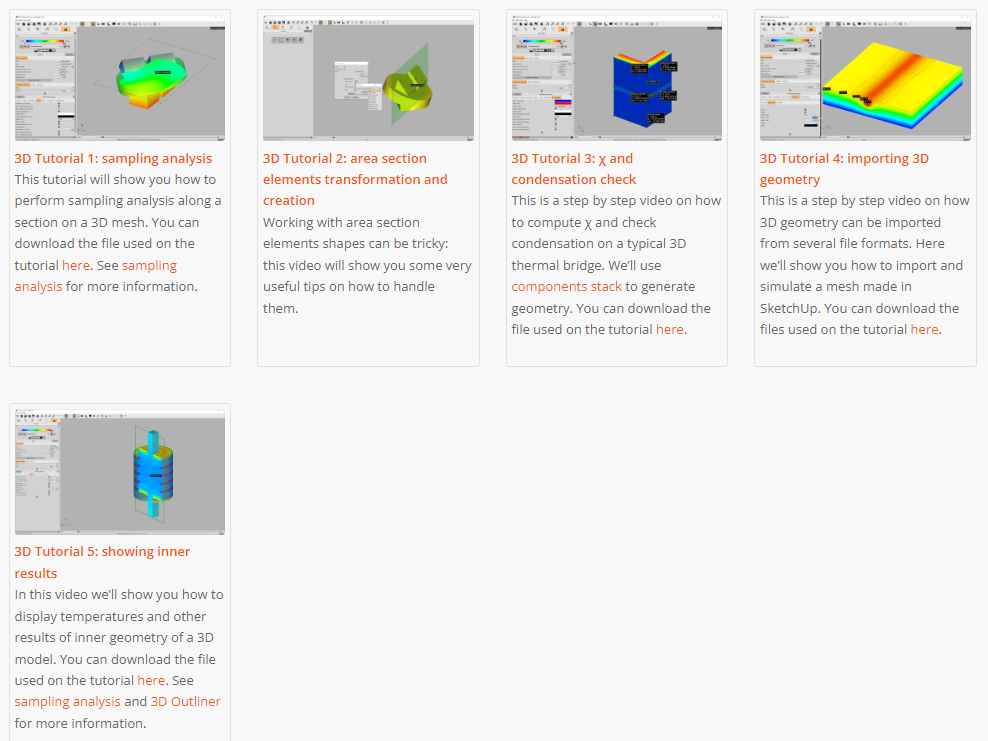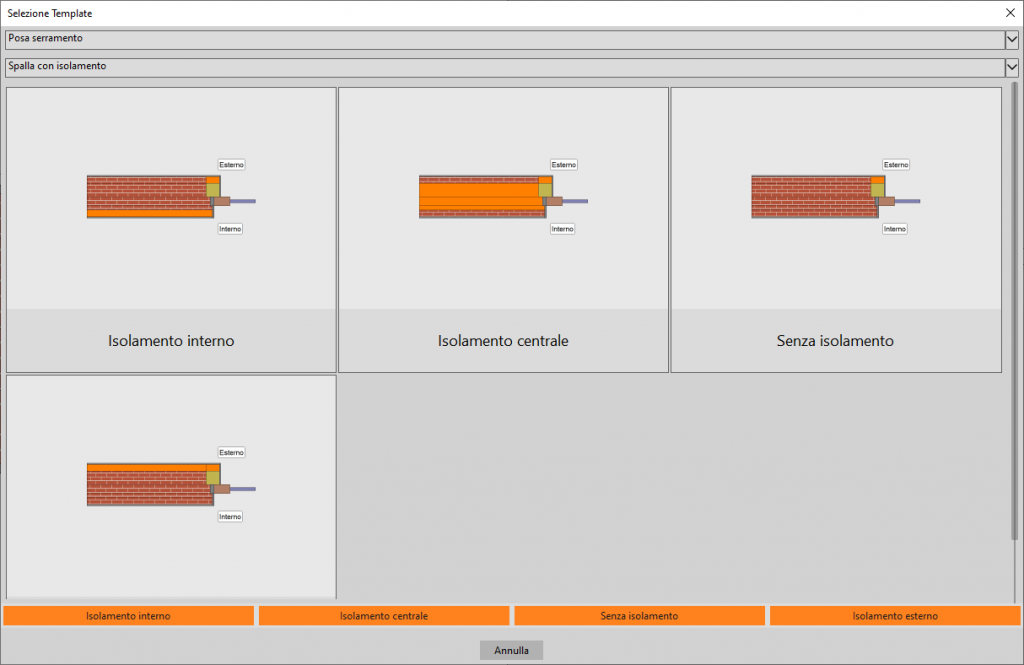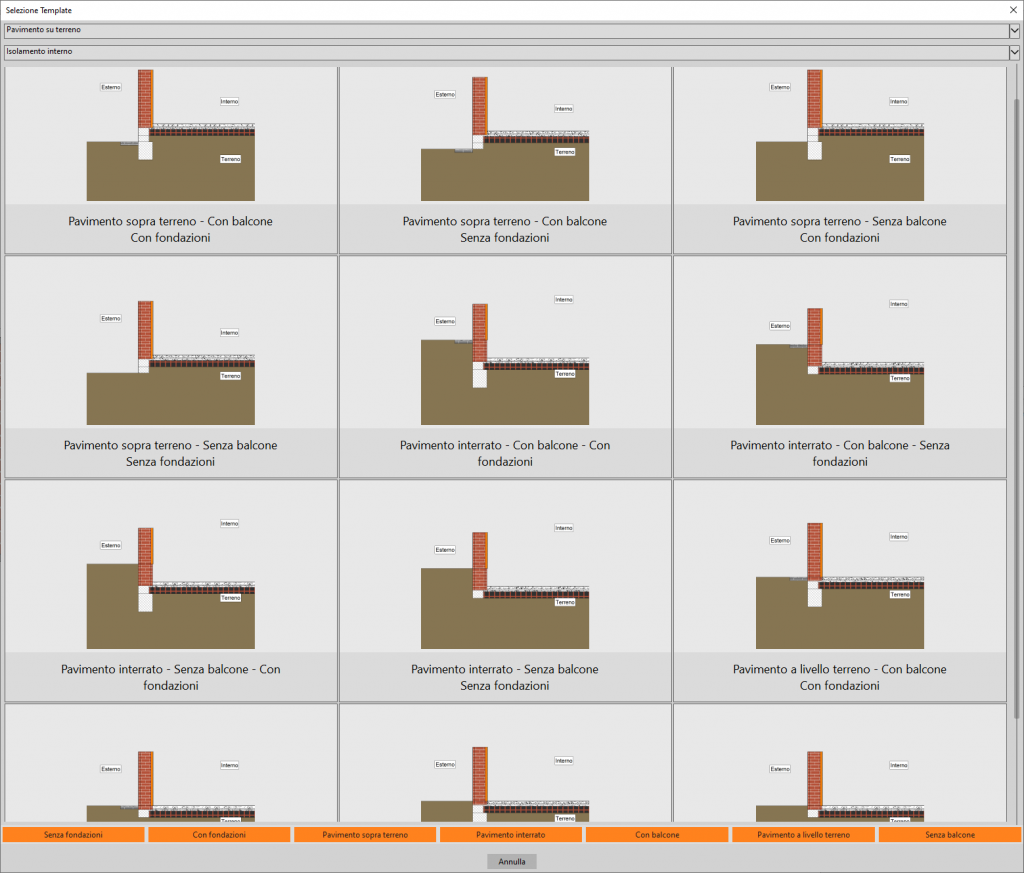Changes and new features of version 6
Versione 6.0.0, 07/04/2022:
- Interface response speed increased;
- New program documentation accessible online;
- New automatic update system;
- New automated method for calculating the installation psi from dxf files;
- New parametric models for window installation with Bridge Generator;
- New automated method for calculating psi with the ground (method A and B ISO 10211) from dxf file;
- New parametric models for earth retaining structures with Bridge Generator;
- Calculation of partially ventilated cavities ISO 6946;
- Calculation of the resistance of the ventilated air layers ISO 6946;
- Detection of “floating” cavities inside other cavities;
- Type of heat transmission for each single cavity;
- Ability to import from another contour in the monthly modes;
- Sampling analysis;
- EN 10456 Materials Library;
- Update to UNI 10351: 2021;
- Calculation of double glazing based on the inclination – EN673;
- Tool for rotation of vertices and lines;
- Views can use project-relative positioning;
- Views can be positioned and resized by means of a rectangle (Zoom);
- Flow direction arrow in the viewport;
- Rendering option to display maximum temperature points of the edges;
- Visibility of minimum and maximum temperature points depending on the type of contour;
- Advanced label display options;
- Automatic font resizing for tables within labels;
- Text wrapping in labels with user-defined size;
- Possibility of arithmetic operations with tags;
- Shortcuts for tags;
- Transparency level in the rendering parameters;
- Internal surface resistance type by default in general settings.
- Ability to update all views with the same name as the selected one;
- Ability to select the unit of measurement of the ruler tool;
- Saving of graphical results also in image format;
- Ability to print a frame around the reports;
- Fully updated and improved print reports.
- Campo searches for Edilclima materials;
- Compatible with the new Edilclima screens;
- Option in general and project settings by type of zoom when exporting to Edilclima;
- Option in general and project settings by type of view when exporting to Edilclima;
Available only with the Dynamic version:
- Method of analytical calculation of the thermal displacement;
- Calculation of mold hours in graphical form.
Available only with the 3D version:
- Ability to disable, not just hide, layers in the layered 3D generation;
- Meshing more robust;
- Insert project also from 3D files, by selecting the component;
- Temperature analysis on 3D model section planes;
- Component exchange button;
- Improved condensation and mold display;
- Ability to add volumes during import;
- Generation of section elements with double click;
- Option to center imported geometry;
- The hidden geometries in the Outliner are also hidden in simulation;
- Significantly increased import speed.
New video tutorials version 6
video tutorials available in the program’s online help:

Tutorials MOLD 3D

New Sample Files
Mold Simulator
- Example 1: thermal T bridge
- Example 2: Internal and external Ψ in a corner wall
- Example 3: discontinuous wall
- Example 4: window installation
- Example 5: U-factors and Ψ calculation
- Example 6: details on the ψ of the floor-to-ground thermal bridge
- Example 7: ISO 13788 condensation of a floor in contact with the ground
- Example 8: Separate contributions to ψ with U-factors
Frame Simulator
The following files can only be opened if you have a Frame Simulator license.
- Example 1: Uf calculation;
- Example 2: Ψ glass window;
- Example 3: Ψ window given Uf file;
New parametric models of Bridge Generator
Thermal bridge for window installation

Floors and walls on ground
